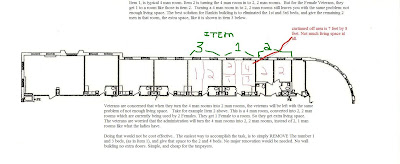So, this is a typical 4 man room (Item 1). It shows the 4 curtained off areas, giving each man about 7 x 8 feet of space, for a total of 56 square feet for their bed, dresser, and small table. That is the only privacy they get. If their neighbor is snoring, being to loud, leaves a tv on all night, etc, you will hear it. So it really isn't a good place if you need peace and quiet. IF they want to make these rooms into 2 man rooms, just remove 2 of the beds, and give the extra 56 sq feet of living space to the other 2 people. This will give them room for a small desk, or easy chair or something. And will make the room a bit more homier.
Save money, just get rid of the 1st and 3rd beds and give that extra 56 sq feet to the veterans to live in.
Pretty self explanatory.
And Each of us pays 3,100.00 for that 7x8 area.. Talk about ripping off veterans and taxpayers.



No comments:
Post a Comment
All comments are screened for privacy reasons, and those posted are posted "as they were written" minus any information that the writer sent to us that is for our use only or for which they requested be made private.